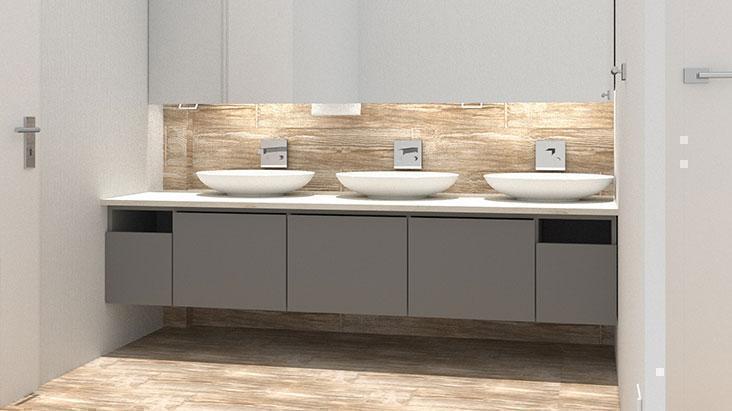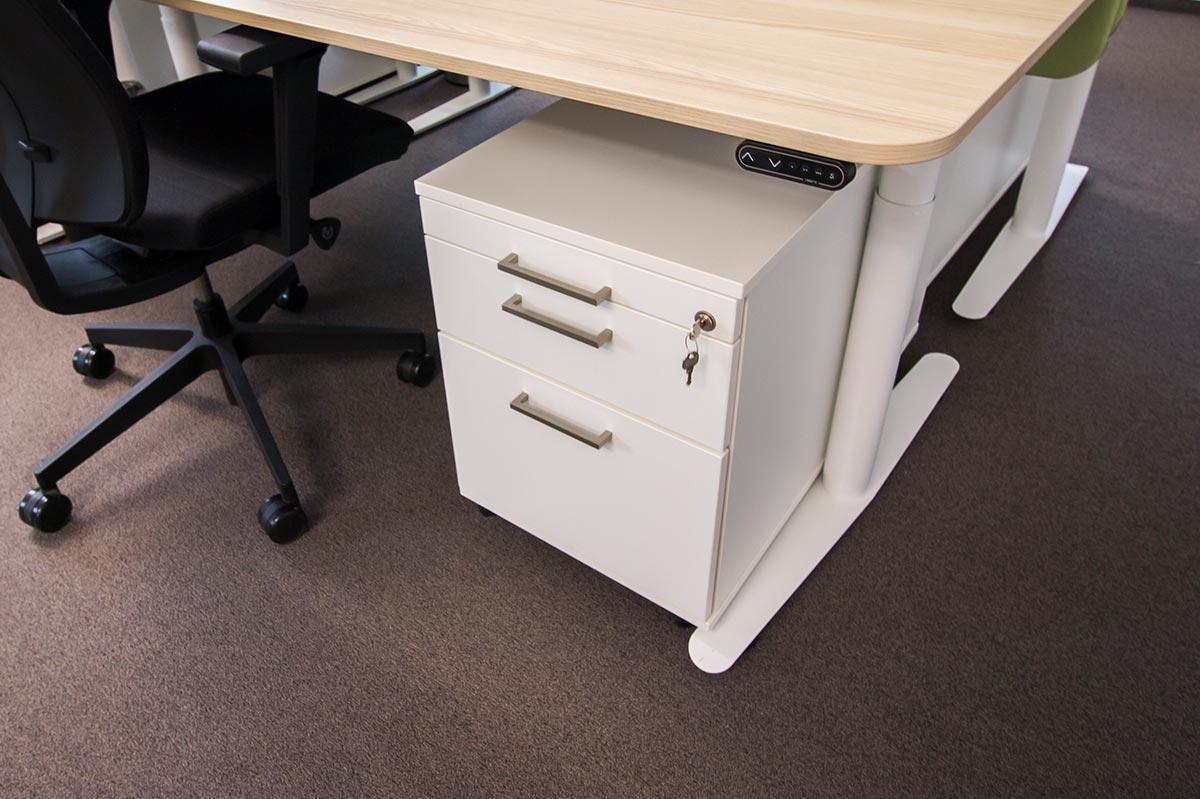Due to significant growth, the successful company eltherm had a new building constructed on its premises in Burbach. From June 2017 to February 2018, we oversaw and executed the entire furniture planning and furnishing for this new building and supervised the interior design in terms of surfaces such as floors, ceilings and walls.
The concept developed by our designers consists of several group offices, a number of individual offices and many conference rooms and meeting points, as well as inviting kitchens and break rooms, including the canteen. Among other things, the screen walls in the conference rooms, the large conference table with a retractable camera and integrated microphones, and the large wardrobes with lockers and, in some cases, drinks machines were specially designed.
A particular highlight are the reception areas with their designer counters and many well-thought-out details, such as the mural showing the company's locations. The planning also included the sanitary facilities, which were stylishly and intelligently designed by our designers. All offices were equipped with height-adjustable desks and ergonomic chairs. In terms of colour design, great importance was attached to harmonious wood tones with a fresh green shade. Even the films on the glass walls were adapted in detail to the company's corporate design.
Concept and implementation
The following examples of 3D visualisations show how detailed planning at coneon can be.




































