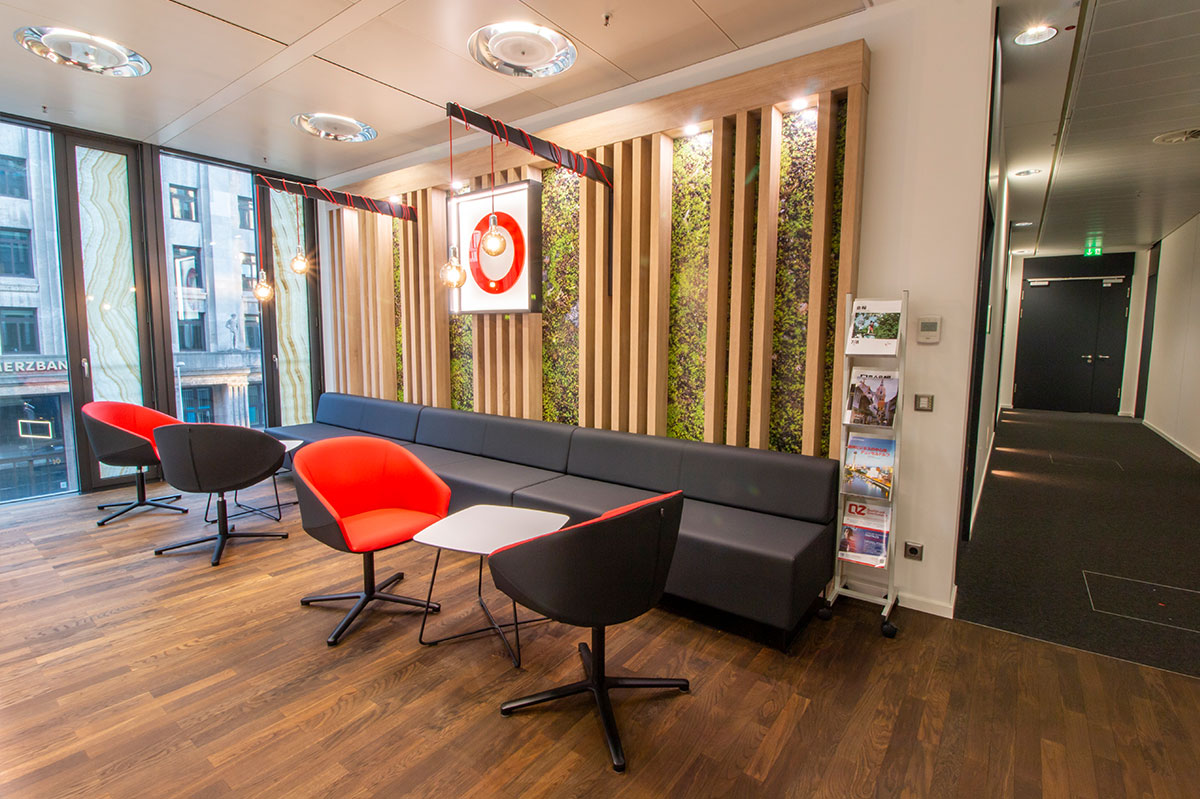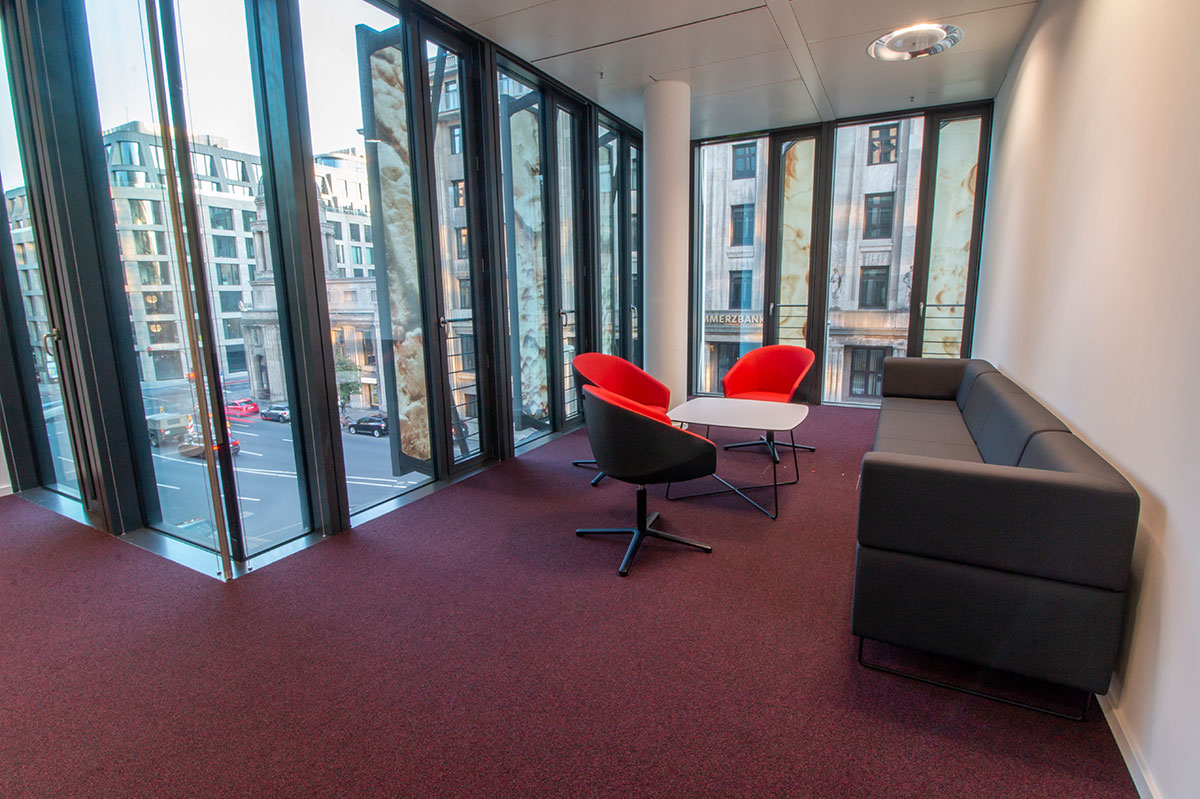
A complete package of planning and design for the new Benrather Karree rental space in Düsseldorf - that was the brief Marubeni International (Europe) GmbH gave coneon. Once the goals had been defined - among other things, the company's corporate design was to be made tangible - the coneon designers drew up vivid 2D occupancy plans and located the company's various departments on the floor plan of the space. To make the design concept truly tangible, coneon offered a "look & feel" presentation, where the client could see not only the materials, but also the style and furniture proposal.
For the remodeling of the space, coneon prepared detailed plans to accompany the construction and provided comprehensive planning support, for example, in the positioning of floor tanks and wall and floor connections. The schedule was ambitious - yet the space, including delivery of the office furniture and installation of the media technology, was completed on time for the relocation date.
A particular highlight of the new space: the reception area, where visitors are welcomed with LED lighting at the counter and an atmosphere-creating wooden slat wall. In addition, the lounge and employee kitchen stand out with many special construction solutions that were designed and constructed exclusively for Marubeni.




















