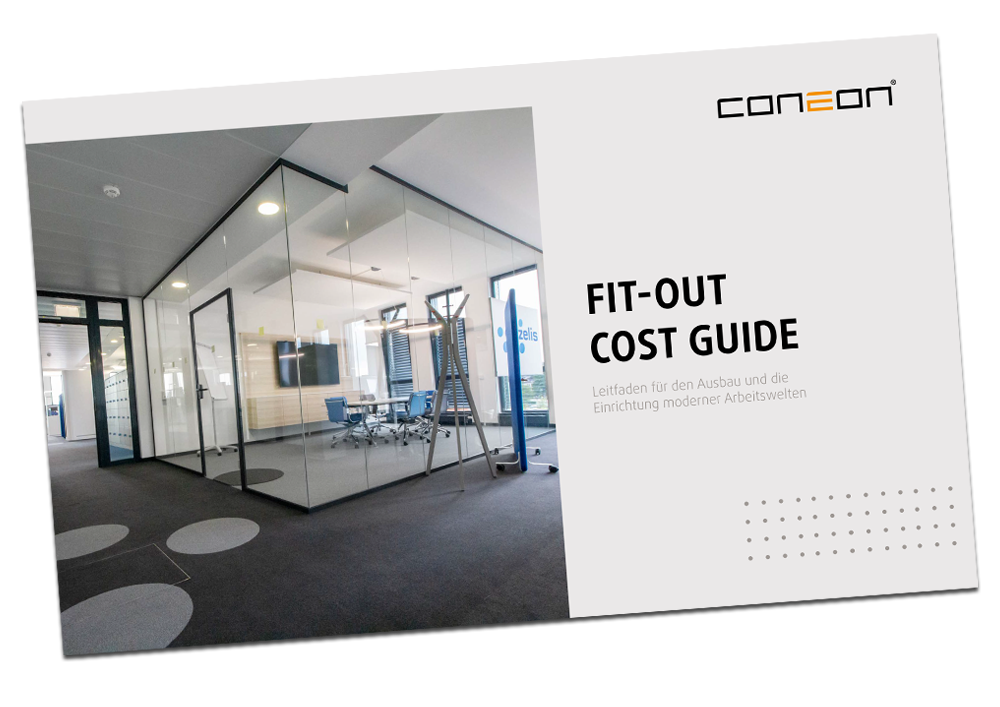BUILD. The office extension
Control system. Expansion. Assembly.
As design & build experts, we take care of the complete execution of your office fit-out - from the shell to the finished workplace. Whether it's a new build, conversion or relocation, our site managers manage the interior fit-out and ensure that your project runs smoothly. From cost and schedule planning to tendering, awarding and managing the trades to the final handover, coneon takes complete responsibility for your office fit-out.
coneon: A single point of contact for the complete office fit-out
With coneon as your single point of contact for office fit-outs, you no longer have to search for manufacturers, suppliers or tradespeople. Our extensive network includes partner companies that we can recommend based on our many years of cooperation in terms of quality and reliability.
For you as a customer, this means that you save time and money and coordination is much more efficient. You can be sure of the quality of the fit-out and the professional implementation of all the measures we have set out in the office planning.

Control of the trades
Construction management until the keys are handed over
As part of a construction contract, we carry out all services for a construction project. For coneon, this means that we take over the complete implementation of your office building, taking into account all technical, economic and scheduling aspects. It goes without saying that we coordinate, monitor and instruct all trades involved in the construction work. This means that the following services are covered from a single source, without any further effort on your part:
Floors, walls, ceilings
Electrical installation
Sanitary
Air conditioning and lighting
Windows and doors
IT, network and media technology
Security systems
Acoustics

Five steps to the finished office fit-out
Individual office planning is followed by the interior fit-out of your office space. The close communication between our Design & Build team saves you time and money compared to conventional methods. We offer the following office interior fit-out services:
Based on the office and conversion concept drawn up during the design phase, we determine a cost and time estimate for your construction project. You have constant cost and schedule control, both before and during the construction phase.

We provide detailed technical documentation in the implementation planning. Our precise drawings include information on materials, office space dimensions and structures. This enables us to guarantee exact implementation according to your requirements.

We draw up detailed service specifications that describe the scope of the measures. We also take care of sending out price inquiries to create price comparison lists and award contracts for services once the tender has been completed.

Construction management includes the supervision and coordination of the construction work, taking into account technical, economic and scheduling aspects. We manage all the trades involved in the construction, from the drywall builder to the media technician.
During site acceptance, we thoroughly check the construction quality and compliance with the construction plans and agreements. We document any defects, which are rectified before final acceptance.

Once our project work has been successfully completed, we ensure that both delivery and installation run smoothly and on time. Our team brings the goods to you safely and on time. On site, our trained specialists professionally assemble the furniture and kitchens so that everything fits perfectly and is ready for immediate use. On request, we can also take care of the environmentally friendly recycling of your old furniture.

Building in existing stock
No interruptions for you
Construction during ongoing operations requires careful planning and the experience of experts. We are responsible for coordinating the entire process and schedule, provide alternative space for your employees and take care of all formalities, such as change of use applications. We carry out demolition and extension work, design the office interior and bring your building technology up to date.


What does an office fit-out cost?
Your fit-out costs are likely to be one of the largest investments your business will make. Bear in mind that factors such as the final design, the choice of furniture, the size of the room and the location will have a significant impact on the final cost. Our cost table provides an overview of the average design, fit-out and furnishing costs. The guide contains three different price categories. These are based on certain assumptions and are representative of market averages. The exact costs may vary depending on the type of project.
For example, you can assume approx. 562 € per square meter for a standard interior fit-out. In addition, there are costs for project monitoring and control at approx. 90 € per square meter. For further information, we recommend our detailed cost guide.


Expert tip
from our build team leader Stephan Borgards
“Energy efficiency is an important aspect of office fit-outs. Modern air conditioning systems and intelligent lighting make a major contribution to energy savings and help to monitor and optimize energy consumption. These measures reduce operating costs and create a sustainable working environment.”
Advantages of Design & Build
The Design & Build method is an approach to construction management in which a single company is responsible for both the planning (design) and execution (build) of a construction project. Instead of the client entering into separate contracts with an architect/designer and a construction company, they hire a company, like coneon, to do both.
Our holistic approach enables us to control costs, increase efficiency and develop innovative solutions. With coneon at your side, you can rest assured that your project is in experienced and competent hands. Let us realize your building plans together - with coneon as your partner for Design & Build.
Get in touch with us now!
Are you planning a new office design, an office move or an extension? Or are you simply looking for ideas for a new office concept?
We would be happy to support you with your project!

